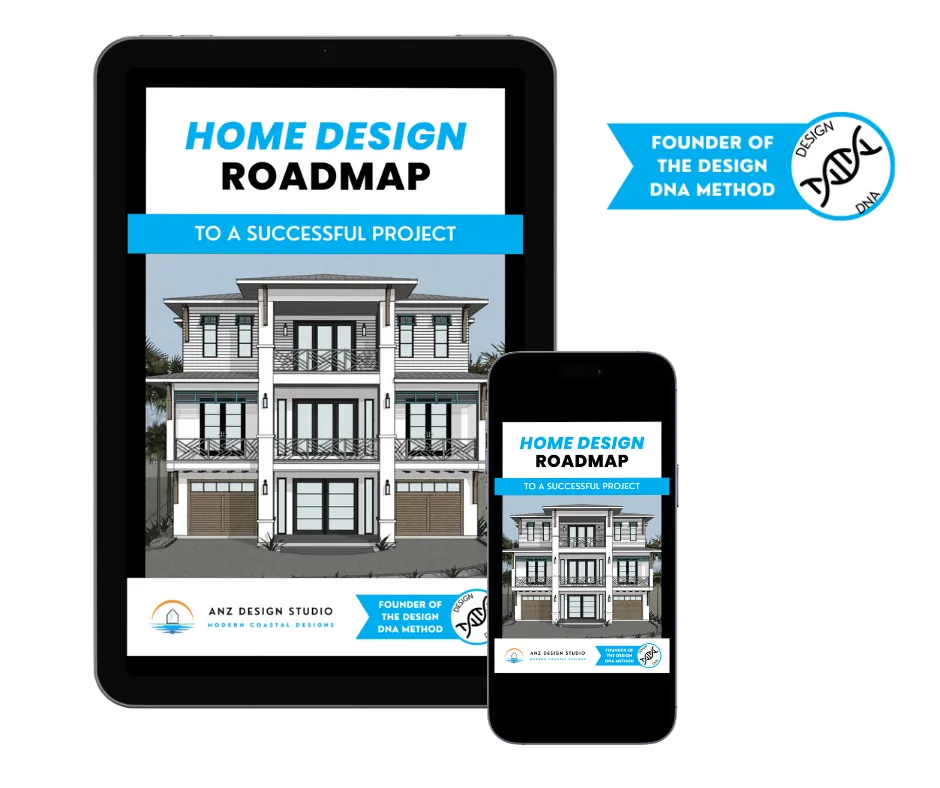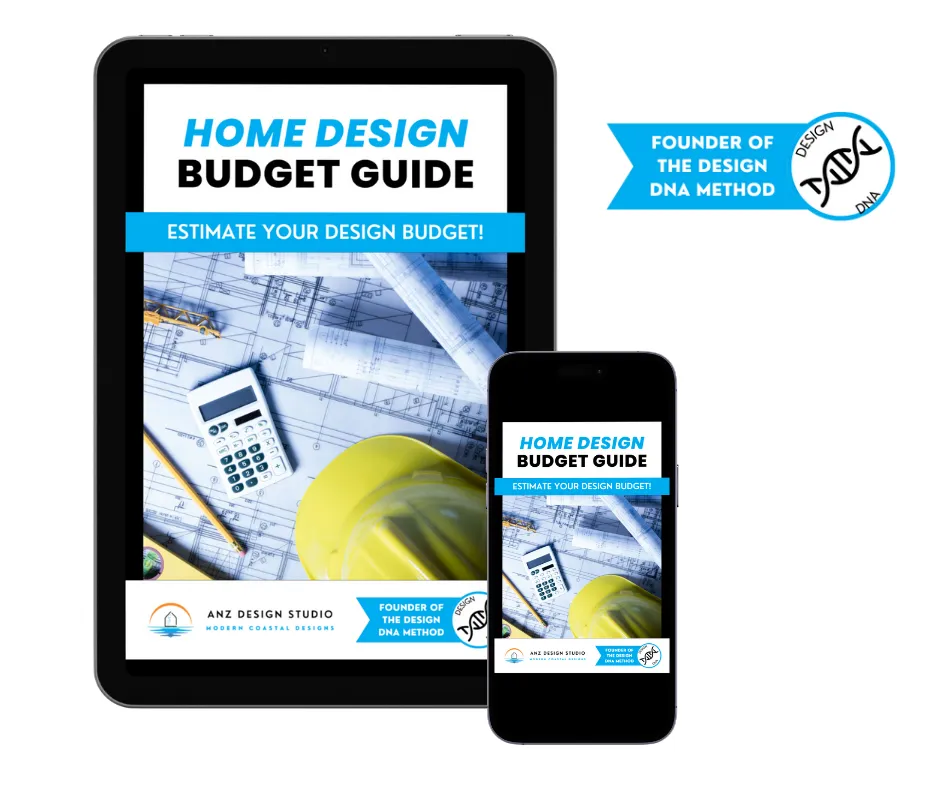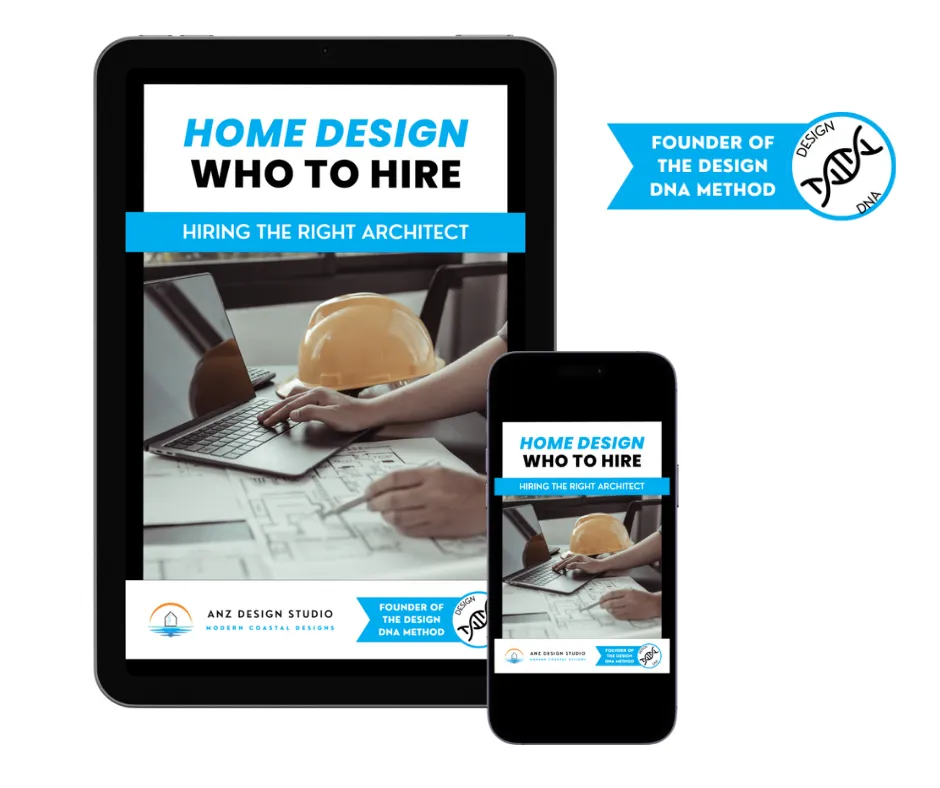
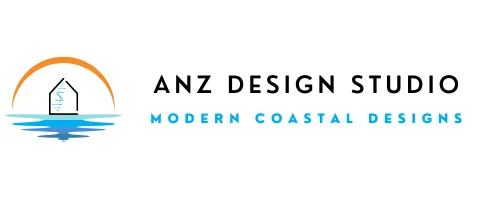
Meet Zorro the Zoning Expert™
Exploring ideas for building a new home, addition, or ADU?
Zorro makes it easy to get answers fast - so you can move forward with confidence.
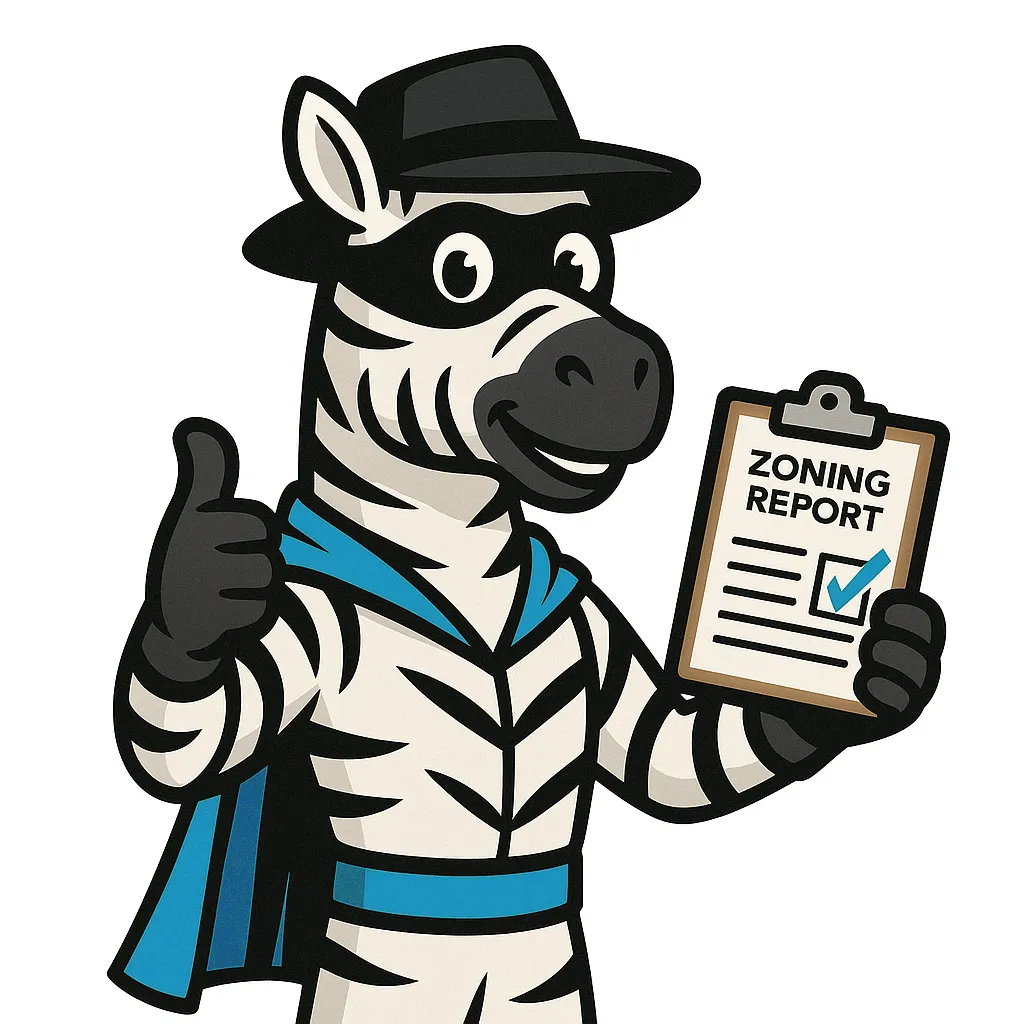
Don’t waste time thinking about ideas that can’t be built.
Clear answers in 24 hours - no waiting days or weeks
Costs less than half of what you’d spend hiring an architect to do this research
More thorough than Bob at the building department (no offense Bob!)
40+ codes analyzed and combined into one report - no cross referencing different codes. Just clarity.
Planning a new home, renovation, or accessory unit? Get answers on your property zoning with a detailed report delivered to your inbox in 24 hours.
Regular Price: $299
Today Just $149
(50% OFF LAUNCH SPECIAL)
built by an architect
I’m Kendle Anz, founder of Anz Design Studio
I kept hearing the same thing from clients: “I’m not sure what our options are - or if our ideas are even allowed.”
And finding those answers takes time. Manual labor. Phone calls. Code cross-checking.
So I built Zorro.
It automates the same in-depth process I use on every project—delivering faster, more accurate results at a fraction of the cost.
24 hours. $149. No guesswork.

A quick call to the city is not enough.
Zoning’s tricky “ifs, ands, and buts” often surprise you during permitting.
Consider these essential factors before spending money to design or renovate your home:

Specific Lot Type Conditions
Corners, interiors, waterfronts, and through lots all have different regulations.
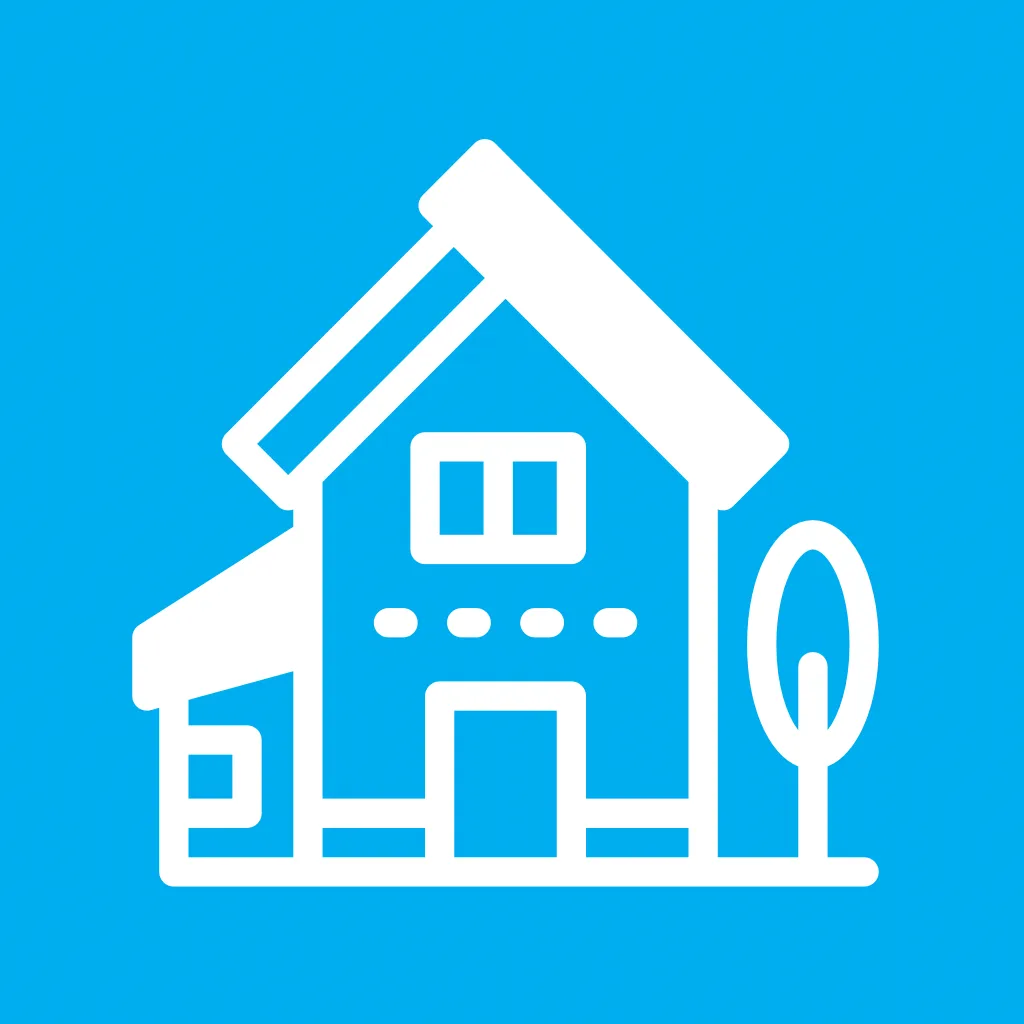
Main Structure vs Accessory Structure
The main house, additions, garages, sheds, and ADUs have their own requirements.

Garage, Carport, & Parking Requirements
Single-car, 2-car garages, carports, and no garages have varying rules.

Specific Exceptions & Additional Standards
Heights, standards, and variances are based on the district and municipality.
What if you could get all the details upfront to avoid delays or having your design dreams derailed?
Imagine a single report with all the information you need to start designing.
Zorro’s Zoning Report:
Analyzes 40+ individual code regulations specific to your lot.
Give you a clear, reliable look at what’s possible on your property.
Discovers the setbacks, height limits, garages, sheds, and more before you spend a dime on design.
Follows the exact research and workflow we use to kick off every project.
Gives you an accurate, efficient, and smoother project pipeline.
Reduces your risks, whether you’re a builder, architect, developer, or property owner.
Get clarity on building rules to save time, money, and frustration.

Zorro’s Zoning Reports are:
For single-family homes and renovations in Tampa, St. Pete, and Clearwater.
Available in these select areas:
City of Tampa
Hillsborough County
City of St Pete
Pinellas County
City of Clearwater
(More jurisdictions coming soon!)
A detailed zoning report for your site, which includes: Setbacks, overlays, garages, height limits, accessory structures, and more — all in one clear report.
Regular Price: $299
Today Just $149
(50% OFF LAUNCH SPECIAL)
Get Zoning Clarity in 24 hours.
Your report includes:
Your report includes everything you need to know to start planning your design.

Building Setbacks
Front yard, side yard, rear yard setbacks all specific to your property’s zoning district.

Height Limitations
Height and story limitations for your primary building and any wanted accessory structures.

Garage Placement Rules
Special setbacks that impact your 1-car & 2-car garage, carport, and on-site parking, as applicable.

Accessory Structures
Specific front yard, side yard, & rear yard setbacks for any planned accessory structures.

Overall Site Regulations
Impervious ratio requirements, specific parking calculations for primary & accessory structures.

Lot-Specific Conditions
Specific regulations concerning setbacks based on lot type: interior, corner, waterfront, etc.
Get fast, thorough analysis of 40+ zoning rules, minimizing errors and helping you plan with confidence.
Optional Upgrades.
For specialty codes.
Need more information in your property report?
Choose one or both of these optional upgrades at checkout.
Verify the lot's flood zone and elevation requirements.
Special requirements apply for properties in flood zones. These include base flood elevation, freeboard requirement, and design flood elevation - as well as calculation of finished floor.
Get flood zone verification at checkout to learn about the impacts on your zoning regulations.
Verify if your property is qualified for a True ADU.
True ADUs can have full kitchens and laundry, and can be addressed separately and rented out for additional income. This provides critical information on design regulations and limitations, whether a True ADU or a Mother-In-Law Suite is allowed.
Select True ADU at checkout to verify if your property is in an area that allows True ADUs.

Flood Zone
We'll verify the property's flood zone, including base flood and design flood elevations.
$40.00 upgrade
Flood Zone Review
Choose the flood zone upgrade option at checkout to automatically include this in your report.

True ADU
We'll verify if your property is qualified for a true ADU vs a Mother-In-Law Suite
$40.00 upgrade
True ADU Zoning Check
Choose the Verify True ADU upgrade at checkout to automatically include this in your report.
These items are not included in the report:
These items require special research depending on the project and are not included in the report.
Historic District Requirements
Some historic districts have additional regulations that impact parking placement and other site features that are not listed directly in the district codes.
Other Site Specific
Feature Impacts
The report generated is based on zoning regulations. Inspection and application to your survey is not included. Your property may have protected trees, easements, etc.
Homeowner Association (HOA) Restrictions
HOA regulations are extremely varied and are not part of zoning codes. They are additional regulations not covered in our 24-hour zoning reports.
We offer custom research as a separate service to provide this information.
Ready to move forward with confidence?
Detailed Zoning Report
Architect reviewed zoning report delivered in 24 hours.

Whether you’re planning a new home, renovation, or preparing to buy a property - zoning clarity is the first step in ensuring you can bring your dream to life.

Your report is delivered in 24 hours
Over 40 code criteria analyzed
Clear & concise zoning review
Optional flood zone requirements
Optional true ADU check
Reviewed by licensed architect
Regular Price: $299
Today Just $149
Have more questions? Here are our most
Frequently Asked Questions
Still have questions? You’re not alone. Zoning rules can be confusing — and most people don’t realize how many layers there are until it’s too late. Here are some of the most common questions we get about the report, what’s included, and how it all works.
Isn’t this the same info I can get by calling the city?
No — cities will give you basic zoning numbers about your property over the phone. It does not cover the ifs, ands, and buts. This report checks over 40 zoning code criteria, including lot-specific exceptions, garage-triggered setbacks, and many conditions most people don’t find out until after design and during permitting costing them time and money.
Is this a legal zoning opinion?
This is a planning-level report created by a licensed architect. It’s not a substitute for a zoning verification letter from the city, but it’s designed to help you plan your design strategically and avoid costly surprises early. The property may have additional requirements based on the historic districts, extra overlay district requirements, and HOA regulations.
Can I use this to plan the design for my home or renovation?
Yes — this report is often used by homeowners and designers to inform site planning, layout options, and feasibility before formal design begins. We use this report in house to start every single design project and now are offering it to property owners and other professionals.
Do you include historic districts or HOA restrictions?
No — historic districts and HOA rules are outside zoning code and require special research. If your property falls into one of these categories, additional consultation may be needed.
What happens if my lot isn’t in a flood zone or can’t have an ADU?
Each upgrade provides a clear, code-based confirmation of what’s allowed — and just as importantly, what’s not. Even if the answer is no, your report will explain why, and help you avoid costly design missteps later on.
What Our Clients Say

“Intelligent & quick”
“Intelligent, quick, and great to work with! We had plans done for a commercial property and residential property. They are super kind and out going. They worked amazingly with our contractors and was quick to make changes if needed. Even the contractors were super happy with the plans. They were super intelligent when it came to the building codes and working with the county. I will definitely be referring them and using them in the future for future projects.”
- Hunter Thomas

"Above and beyond"
“Before working with Anz Design Studio we felt let down and deflated from even wanting to do our design project. Working with Kendle at Anz Design Studio has been amazing! She has gone above and beyond any
expectation we may have had and has gone further with designing not only our ideal addition, but including an extra design to fit our needs, wants, and budget. Now we are elated and excited to see our dreams come to fruition!”
- Ryan & Sonia Waterbury

"Who you want on your side"
“Navigating zoning and building codes is usually a frustrating, time-consuming process—but Kendle makes it simple. She has a rare ability to cut through conflicting information and deliver clear, accurate guidance. What would normally take hours of cross-referencing was handled efficiently and confidently. Her attention to detail and deep understanding of the code saved time and eliminated guesswork. If you need clarity on zoning or building codes, this is who you want on your side.”
- David Wilson
Ready to get started?

Personalized Process
Each step designed to ensure every detail is tailored to you.

Clarity & Confidence
No second guessing. Every phase mapped out with precision.

End-to-End Support
Expert guidance from first call to move-in day.
FOLLOW US
ABOUT
RESOURCES
CONTACT
(813) 845-0945
Copyright 2025. Anz Design Studio. All Rights Reserved.




